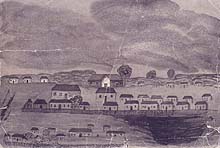Early Australian History – Part 2 – Early Housing

The first European settlers found life very hard; they thought this new land harsh and strange. The climate was so different, the animals, birds and plants were quite peculiar – some birds even laughed! Worst of all supplies for everything were short. The marines, who came with the convicts and the free settlers, all felt that the new land was a prison.
Some new settlers brought with them knowledge of British architecture and a great desire to build a ‘new Britain’ over the seas. However, when the first settlers arrived there were, of course, no houses at all so it was a scramble to organise any sort of shelter from whatever materials they could access. Beyond the development of official buildings settlers had to return to fairly primitive building methods. The majority of free settlers were not at all interested in the concept of developing a new Britain over the seas, they just wanted to survive. They were in an unfamiliar and hostile seeming environment in which they were trying to survive and scratch out some kind of a living. They were being assaulted frequently by merciless sun and driving rain, trees were too tough to cut properly, bugs and rot attacked cut timber, there was no lime for mortar – can you shut your eyes and imagine the stress and trauma for adults in this new colony?
At first local timbers were hard to work, they were very hard and some were seamed with gum. Poor iron tools needed constant attention from the blacksmith and many of the timbers used warped and shrank rendering any buildings uninhabitable. With experience it was slowly ascertained which timbers were suitable for use.
Wooden buildings in Australia have taken three main forms. The most primitive consisted of split slabs, upended and then sunk about 60-90 cm into the ground to give stability; walls were low, to give greater resistance to the thrust of the roof and rafters. Slab construction was a genuine innovation, taking advantage of the flat slabs that could be split from a gum log generally rotten at the heart. The floor would generally be of earth, a real advantage when one recalls Henry Lawson’s tale of The Drover’s wife who sat up all night because a snake had crept beneath the floorboards. Window shutters and doors swung on leather hinges, and the roof was either thatched, or more often, made of large bark sheets tied with leather thongs and held down by over purlins.
While settlers brought with them some skills and tools for working timber, bark was a new Australian material which they found to be useful. Once the method of stripping a large sheet of bark from a eucalyptus tree had been learned from the Aborigines, a reasonably weatherproof shelter could quickly be made. Wattle and Daub construction unites clay with a framework of light timber to make a solid wall. A traditional building method in England it had declined in favour of more durable materials, notably brick. This method of construction was used in the Reverend Richard Johnson’s first church in Sydney in 1793 and in Lieutenant Lord’s house in the early days of Hobart.
Pise (pisa or pisey) construction used rammed earth walls, thick for stability and highly suited to hot Australian climates because of its excellent insulting qualities. Timber lintels were used for window and door openings and timber could be built into the walls to support shelves. A good overhang at the eaves was needed to ward off torrential downpours. The first reference to pise in Australia would appear to refer to its use by the Australian Agricultural Company at Port Stephens in 1820.
The use of stone
Stones were also used in construction of early houses, usually for fireplaces or chimneys but some early miners huts still exist that had walls constructed of stacked stones with timber for the roof. Early houses usually consisted of one room. A little later when ‘kitchens’ were added they were always outside the main house. This was because of the frequent fires that escaped the confines of the cooking fire to engulf the rest of the lean-to kitchen. It was a lot easier to rebuild the cooking section than to rebuild the main dwelling place.
There is no need to mention bathrooms or indoor toilets – they hadn’t been though of.
While early settlers and Bushmen constructed and lived in the housing that we have been discussing, finer building materials and styles were being used in Sydney Town. Many of you have visited Parramatta and marveled at the magnificence of our early architecture; by 1799 the middle section of the governor’s residence at Parramatta had been constructed. Hyde Park Barracks in Macquarie Street was built in 1817.
So side-by-side, figuratively speaking, we have the wattle & daub hut and the Colonial Georgian mansion.









 Proudly Australian owned and operated
Proudly Australian owned and operated